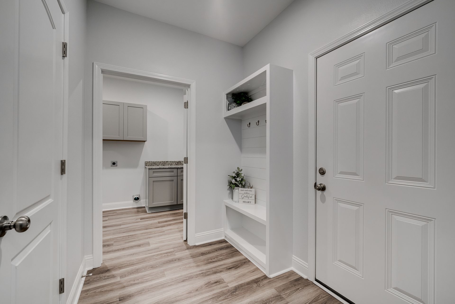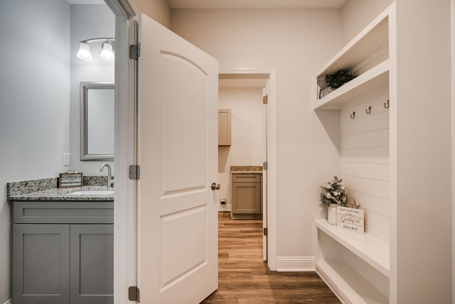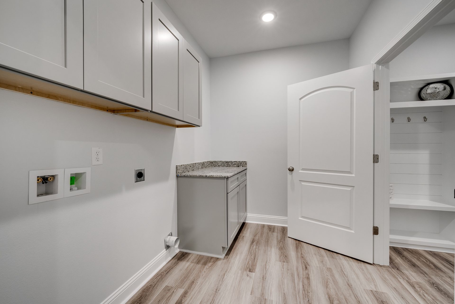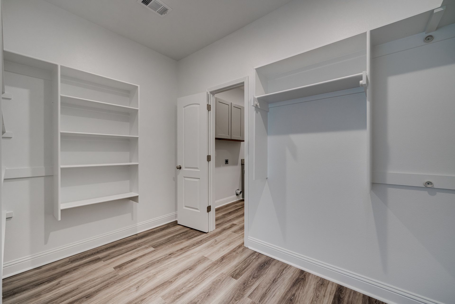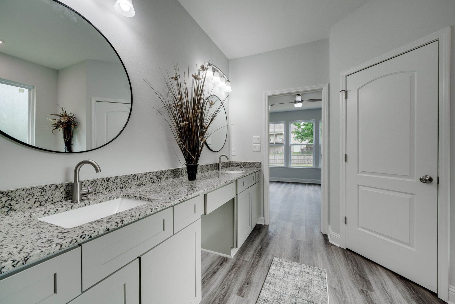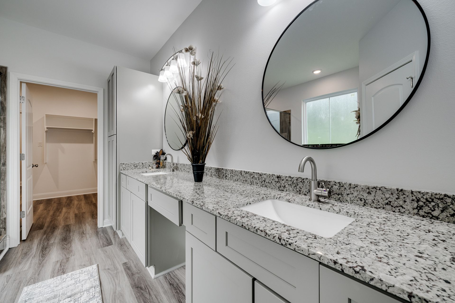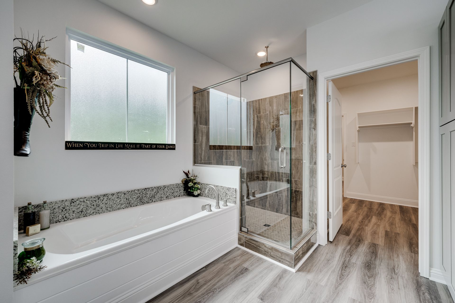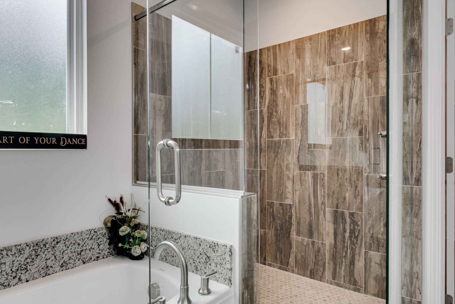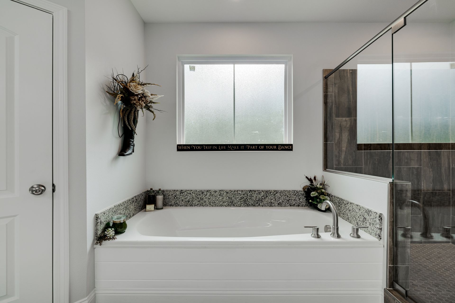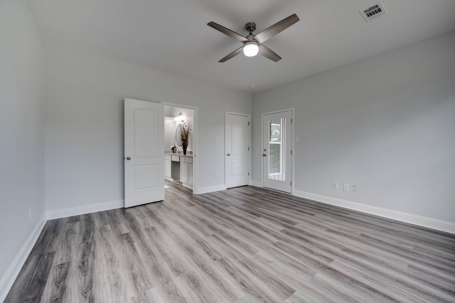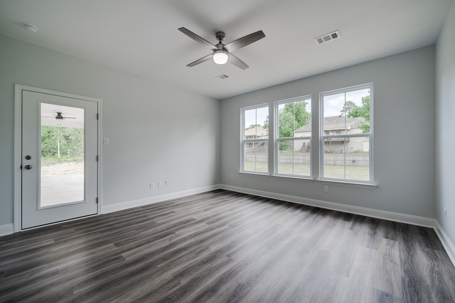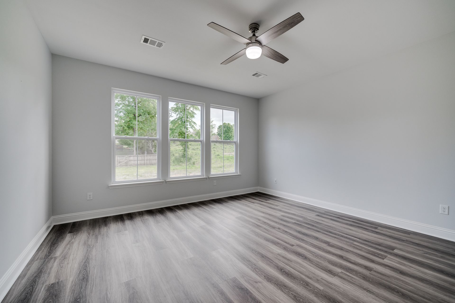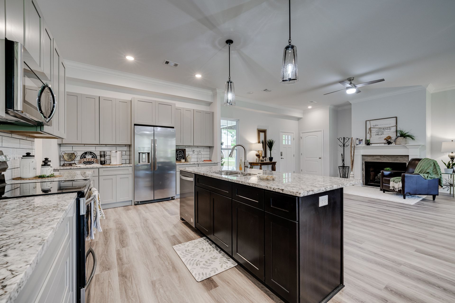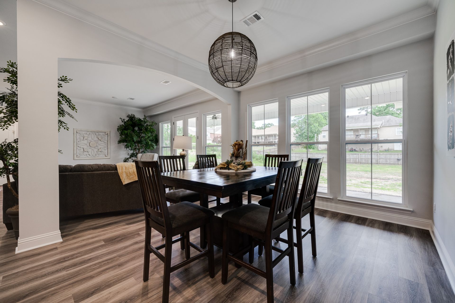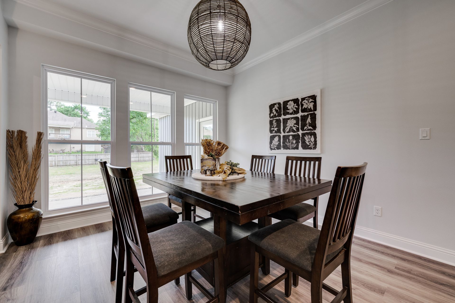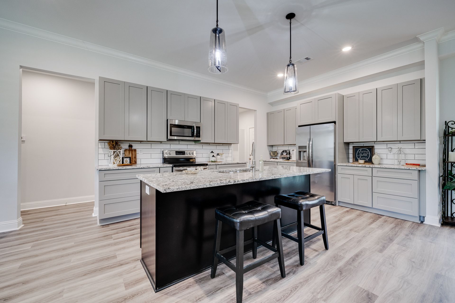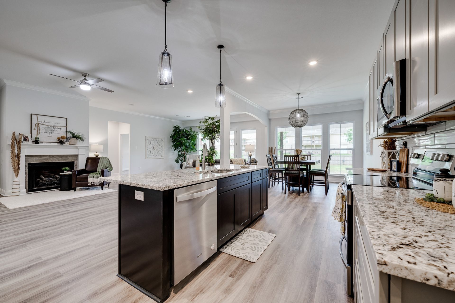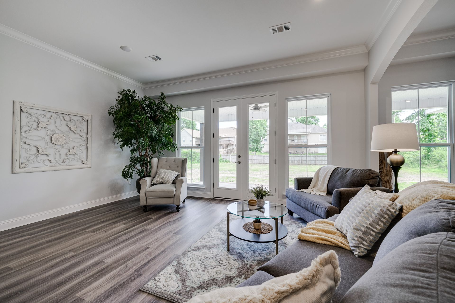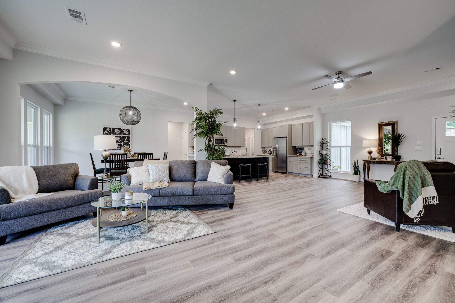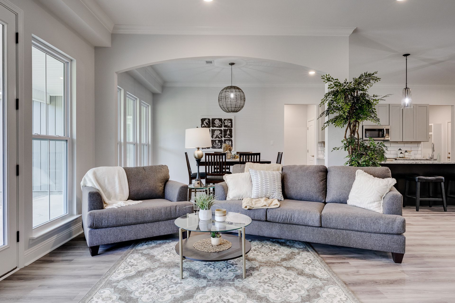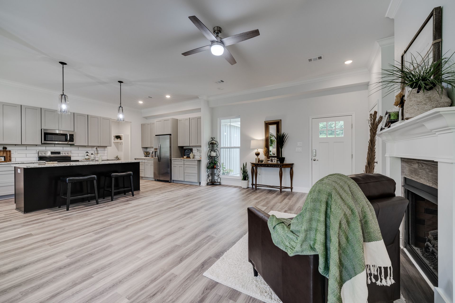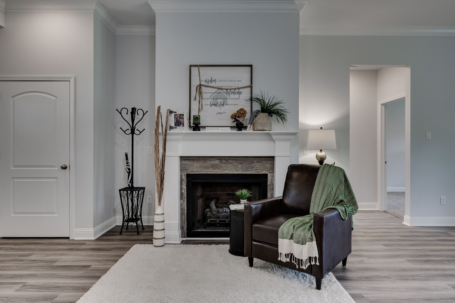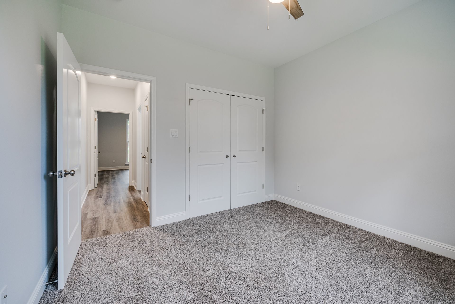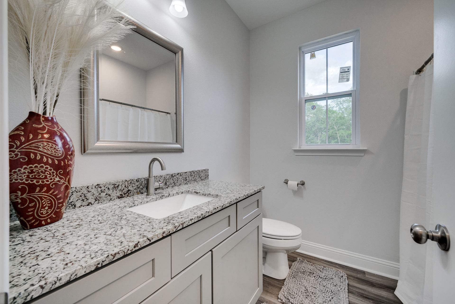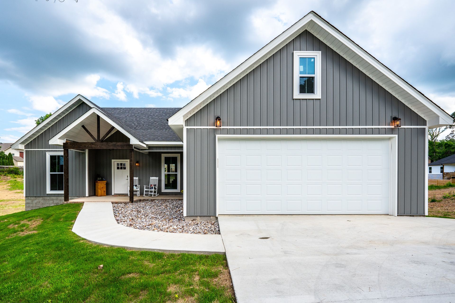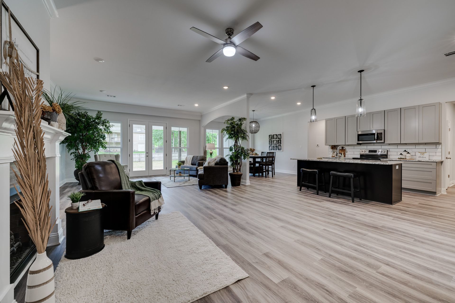The Jasmine
Welcome to The Jasmine page, where you'll find information about this stunning home. With a size that can vary from 1,814 square feet to 2,109 square feet, The Jasmine offers ample space for your comfort. Featuring 3 bedrooms, this home is designed to meet beyond the popular luxuries of modern day homes.
What you need to know about The Stunning Jasmine Home
This house offers a practical layout, combining ample space and functionality for everyday living. Its modern architecture enhances its unique appeal.
Upon returning home, you'll appreciate the well-designed floor plan. After parking in the spacious electric garage, a small restroom is conveniently located ahead, while the laundry room is on the right, leading to a walk-through master closet and a stunning master bathroom with a walk-in shower, which also connects to the kitchen and back deck. This layout makes daily routines easier and is ideal for unwinding.
The kitchen, featuring state-of-the-art appliances and a spacious island, is perfect for culinary enthusiasts, seamlessly connecting to the dining and living areas.
Each bedroom is designed for comfort, with modern windows that fill the space with natural light. The master suite includes a luxurious ensuite bathroom with a rain-like shower and soaking tub.
In conclusion, this house offers a blend of practicality and modern architecture. Every detail, from the living spaces to the master suite, is crafted for exceptional living. Make this
A Warm Fireplace & More
Furthermore, this house offers an array of additional spaces that can be customized to fit your specific needs. Whether you envision a home office, a playroom for the kids, or a cozy reading nook, the possibilities are endless.
Event spaces
The open concept living area allows for easy flow and interaction, creating a welcoming atmosphere for family gatherings and entertaining guests.

