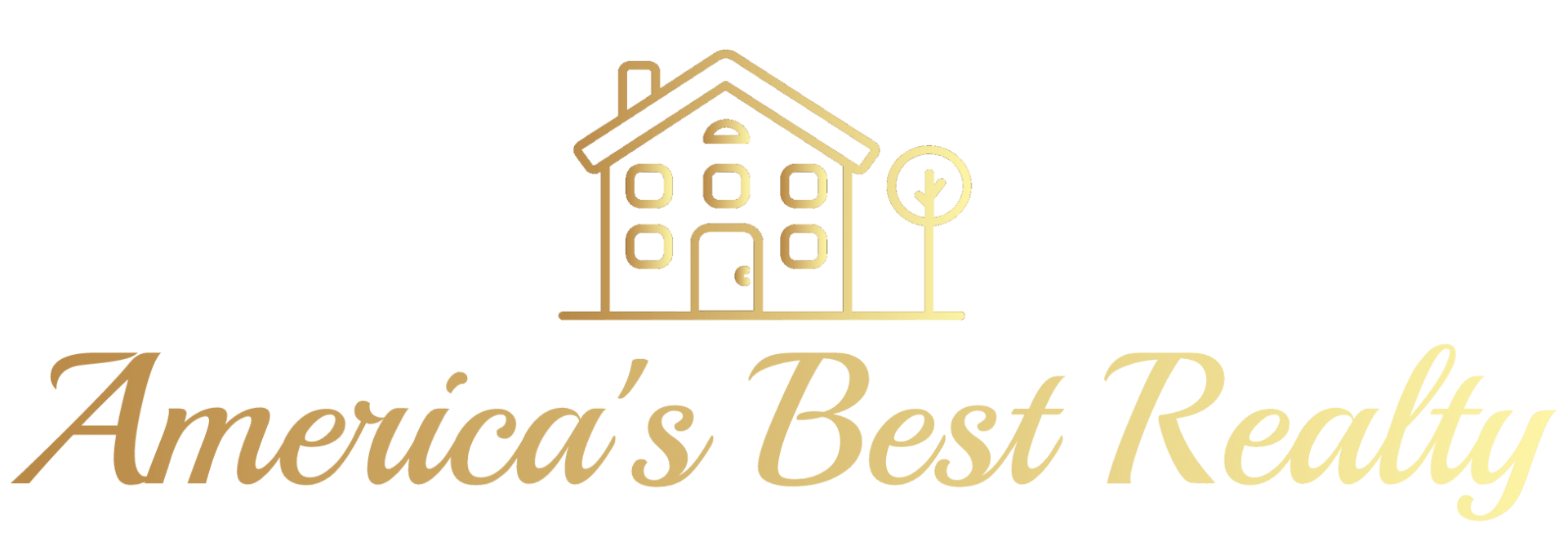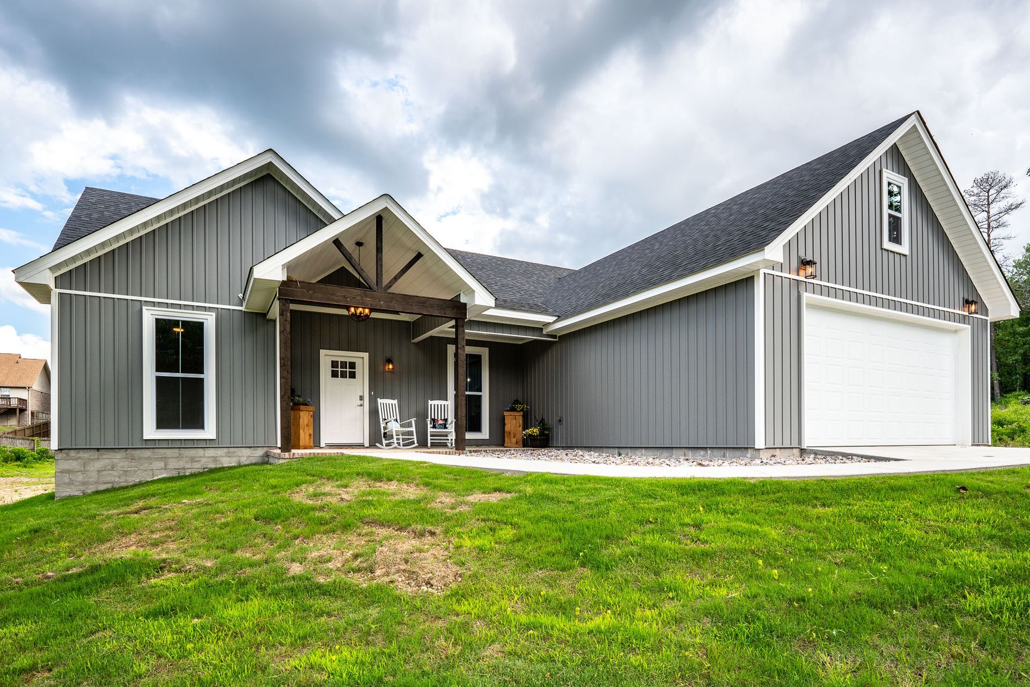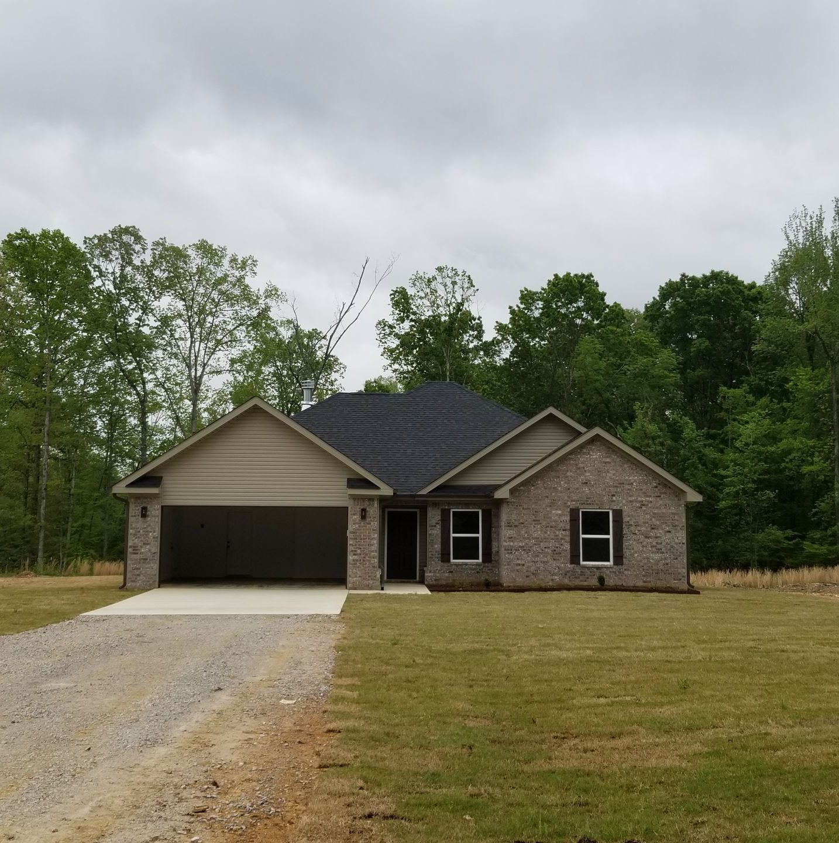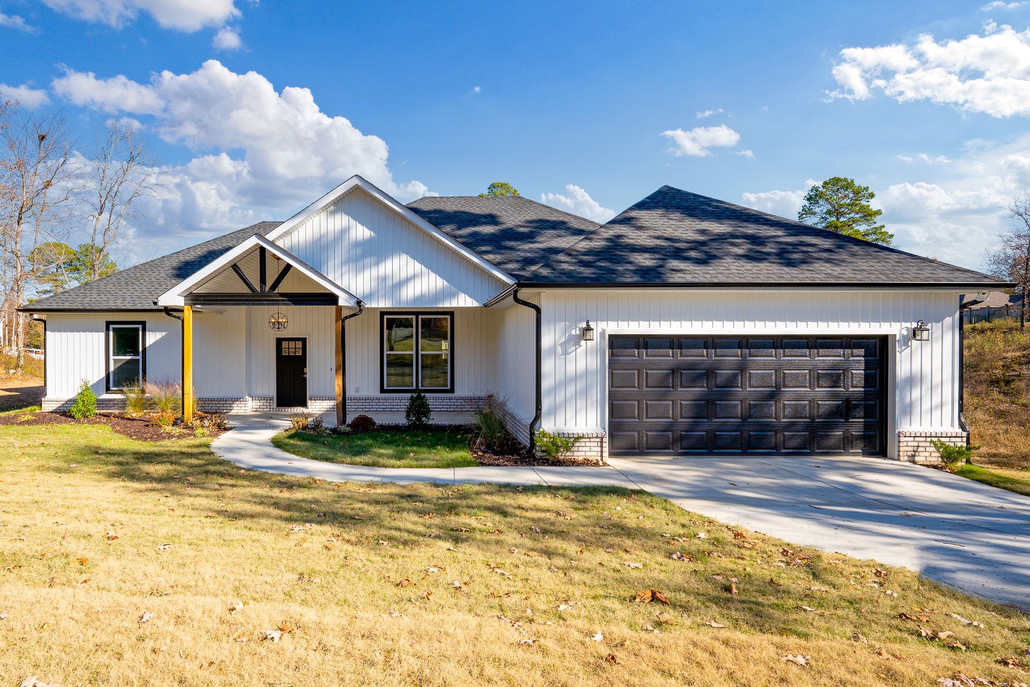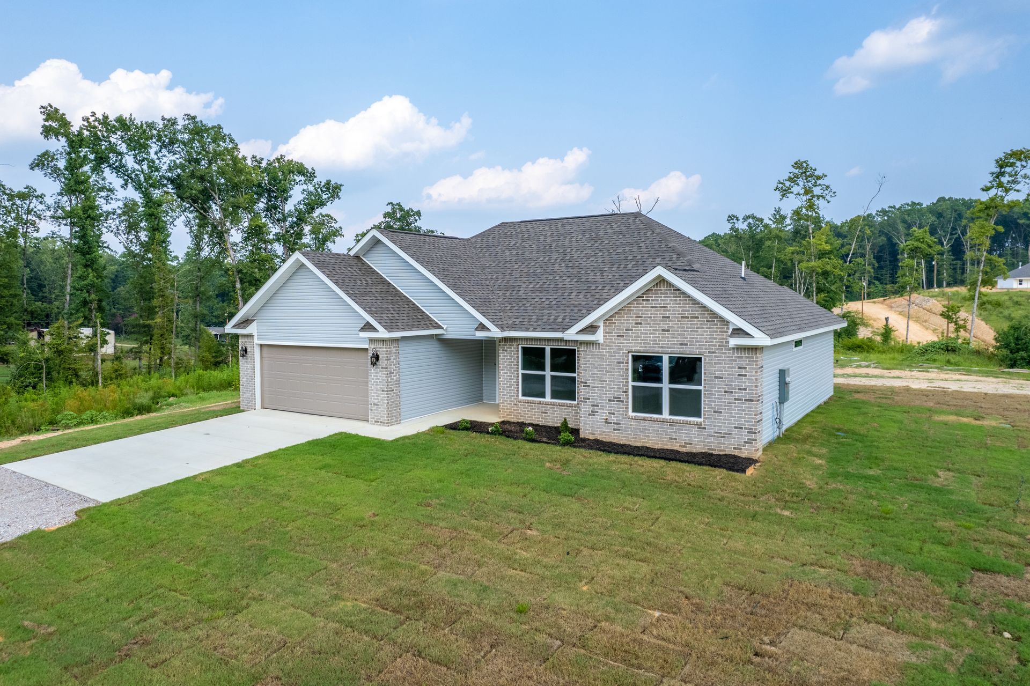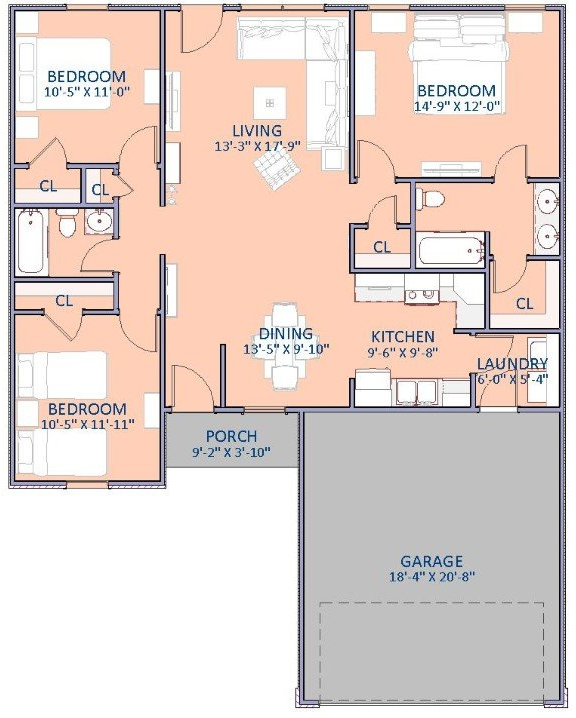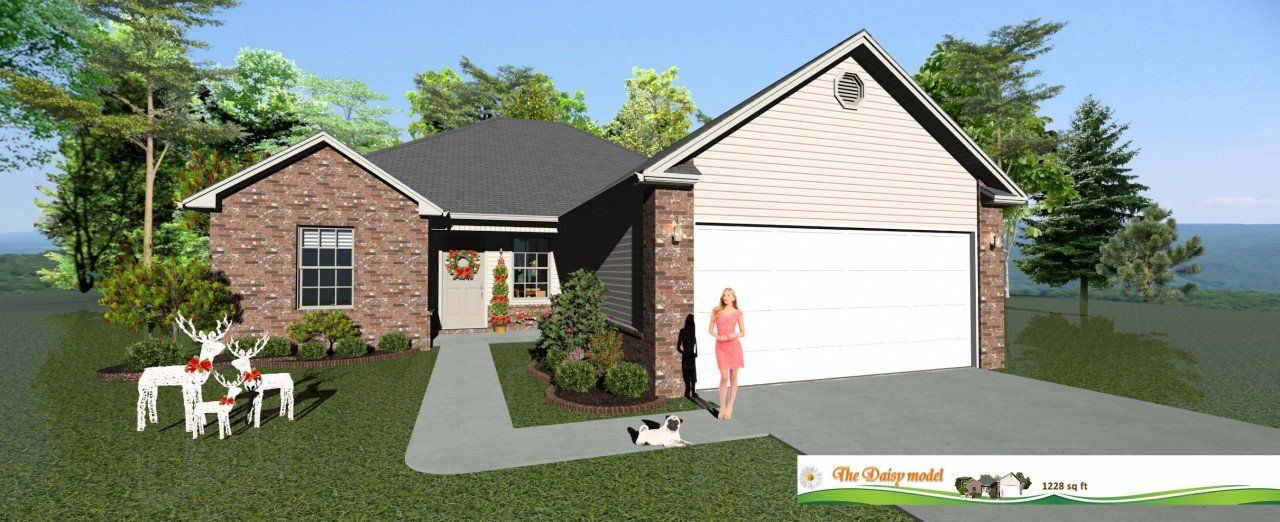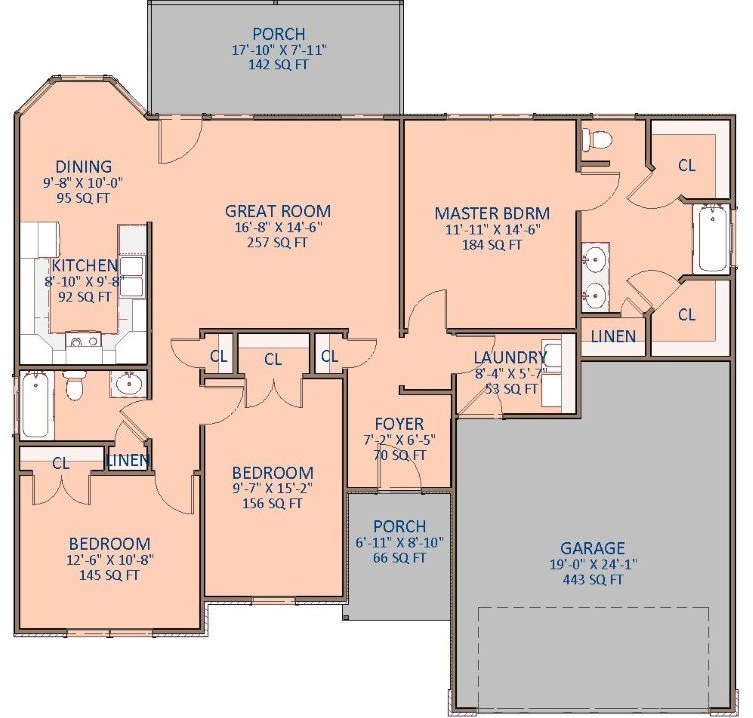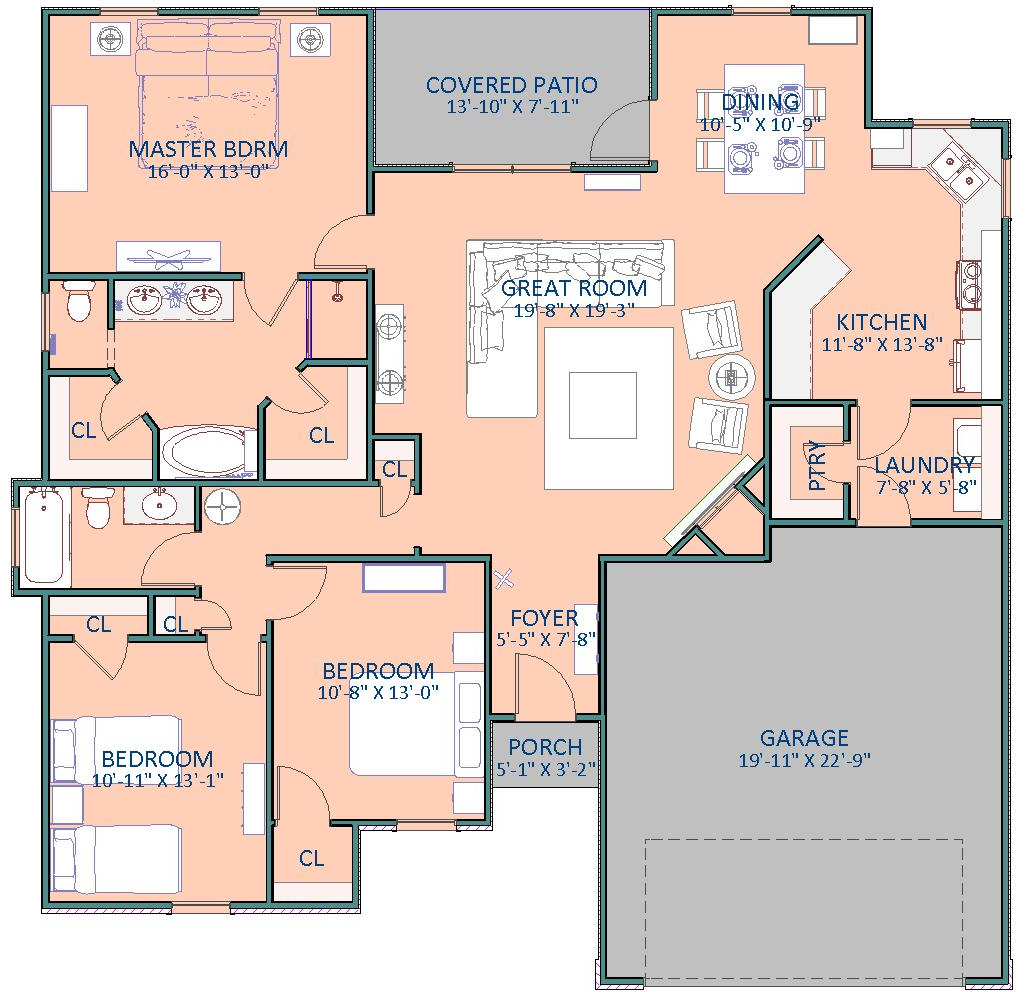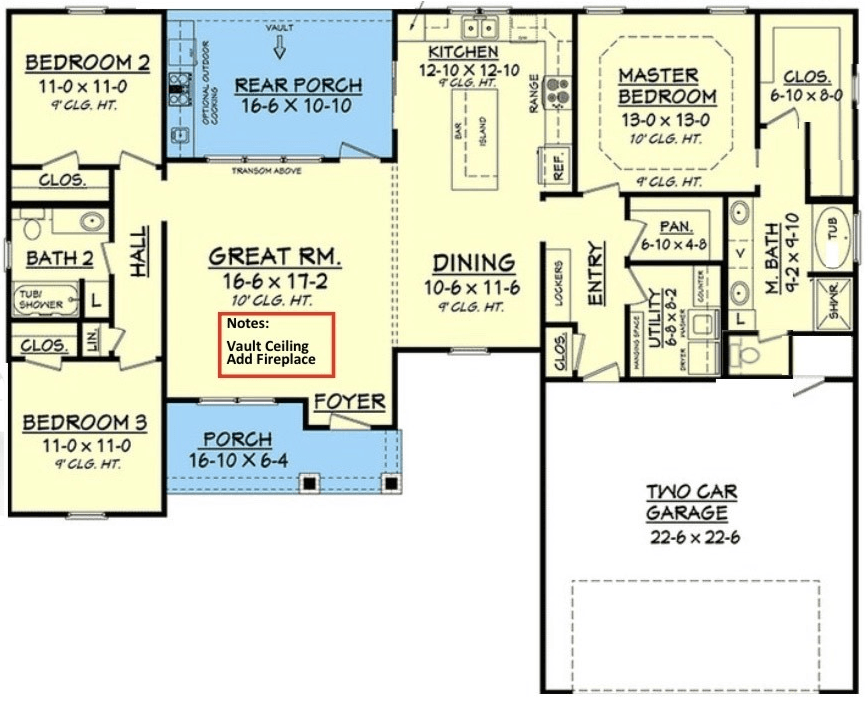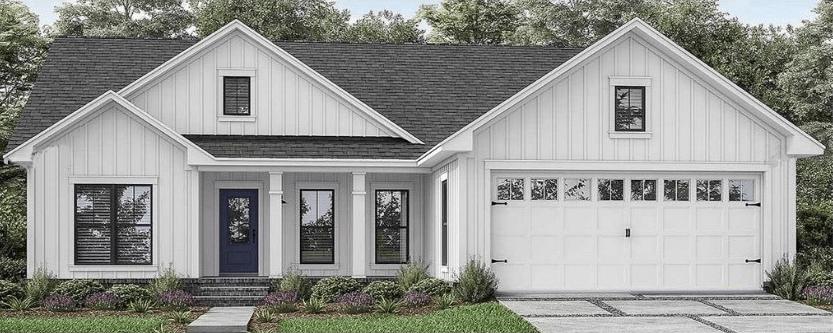Welcome Home To
Daisy Meadows Subdivision
A beautiful new subdivision nestled in the rolling hills of Lonsdale Arkansas. Conveniently located off of Lonsdale Cutoff Road and Rigsby Loop, just a few minutes and you're are on your way to Little Rock or Hot Springs National Park. This area is experiencing heavy growth with the expansion of Highway 70 to Interstate 30. Daisy Meadows Subdivision is just outside of Hot Springs Village, Hot Springs National Park, Bryant, Benton and Little Rock. Located in Fountain Lake School District.
We currently have 3 Model Homes for you to look at, each complete with 3D renders so that you can grasp the final product. Perfect for the first time home buyer looking for a little privacy.
Standard Features Include
Exterior:
- 2 Car Garage
- Concrete Drive
- Front Landscaping, 5 plants
- Partial Brick Face Only
- Back yard 5' x 5' Concrete Patio
Interior:
- 8' High Ceilings
- Bull Nose Sheetrock Corners
- Windowed Back Door
- Baseboards
- Carpet / Tile in Wet Areas
- Fiberglass Insulation R13 Walls / R38 Ceiling
- TV Hook-ups in Living Room & Master Room
- Charging Station for Electronics
- Nickel or Bronze Fixtures
- 2 Ceiling Fans
- Wood Shelving in Closets
- Utility Room Wood Shelf
Kitchen:
- Bull Nose Formica Counter Tops
- Color Match Appliances ( White or Black ) Stove, Dishwasher & Microwave Vent Hood
- Dining Room Chandelier
Bathrooms:
- Cultured Marble Counter top Baths
- Bath Exhaust Fans
- Towel Bars
- Walk-In Shower Master (if plan allows)
Common Upgrades Include
- Stainless Steel Appliances ($650)
- Wood look vinyl plank floor ($7 per Sq Ft)
- Extra Ceiling Fans ($250 each Wire & Brace)
- French Doors or Sliding Glass Doors
- Extended Patio Space
- Extra Landscaping
- Yard Fencing
- Kitchen Back splash
- Walk-In Showers in place of Tub/Shower Combo
- Jetted Tub
- Crown Molding
- Cabinet Crown Molding
- Utility Room Cabinets
- All Brick Exterior
- Fireplace
- Extra Closet Shelving
- Window Blinds
The Daisy
3 Bedroom | 2 Bath |1228 Sq Ft
The Daisy Model is a stunning and spacious 3 Bedroom 2 Full Bath home that is designed to cater to the needs of anyone who is in search of a beautiful, energy-efficient home that seamlessly combines Style and Function. This extraordinary home has an array of impressive features that are sure to captivate your senses and make you fall in love with it at first sight.
Upon approaching the Daisy Model, you are greeted by a charming Entry Way Porch that sets the tone for the elegance and comfort that awaits you inside. As you step through the inviting Foyer, you are immediately struck by the sheer beauty and thoughtful layout of this remarkable home. Bathed in a warm golden glow emanating from the abundant windows, which provide an ample amount of natural light.The Daisy Model offers a separate laundry room, ensuring that all your laundry needs can be conveniently taken care of in a dedicated space, keeping your living areas tidy and organized.
One of the standout features of this quaint home is its split floor plan, which provides the utmost privacy to the master bedroom, ensuring that you have a tranquil retreat to escape to whenever you desire. The master suite is a haven of relaxation, featuring double vanity sinks that add a touch of opulence to your morning routine. Additionally, the walk-in master closet offers ample space to accommodate all your wardrobe essentials, making getting ready a breeze.
The Peony
3 Bedroom | 2 Bath |1389 Sq Ft
The Peony Model Home is 3 Bedroom 2 Full Bath with 1,389 Square Feet of professionally designed features, such as a Great Room overlooking the Back Yard Porch for Grilling & Gathering, Charming Bay Windows around the Dining Area for Meal time, Large Master Bathroom with double vanity sinks & His & Hers Walk in Closets for extra clothing space. Our homes have Plenty of natural light that flow thru out the homes open & airy layout. They are Energy Efficient with Excellent Craftsmanship! Situated on 3.3 and 3.4 Acres located on TRACT 3 & 4.
The Magnolia
3 Bedroom | 2 Bath |1605 Sq Ft
Living is easy in this impressive 1,605 Square Foot home we call The Magnolia. It is 3 Bedroom 2 Bath with an expansive Great Room that opens up to a spacious rear patio. The large Gourmet Kitchen gives you plenty of room to cook, gather or just get away try some new recipes. A large master bedroom suite, complete with 2 walk in closets, double vanity sinks & separate walk in shower & tub, ensures that parents have a private space to retreat after their day. Every detail is thought out & crafted for today's Modern Day Function paired with the latest Styles & Design.
The Farmhouse
3 Bedroom | 2 Bath |1609 Sq Ft
The Farmhouse is the perfect size for a family. A good size home with 3 large bedrooms with large master en-suite, large bathtub and shower. We have one unit being built with Granite Kitchen Counter-tops and a wood burning Fireplace in the living room. This unit is situated on 3.46 acres on Tract 2.
The Juniper
3 Bedroom | 2 Bath |1561 Sq Ft
The Juniper is a Southern Charm. Large 3 bedrooms, huge 2 car Garage and floor plan that make this unit feel warm and huge. This unit features Granite Kitchen Counter-Tops and a Wood Burning Fireplace in the large nearly 20' x 20' Great Room. This unit is being constructed on Tract 6 and is situated on 4.31 Acres!

